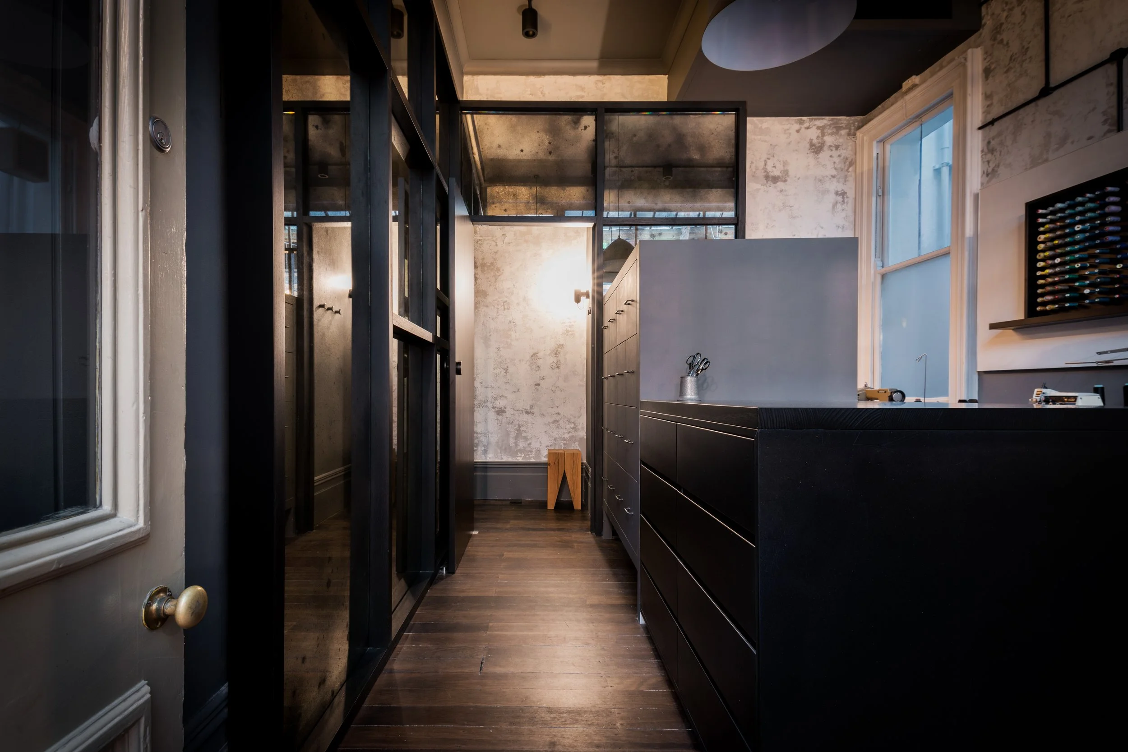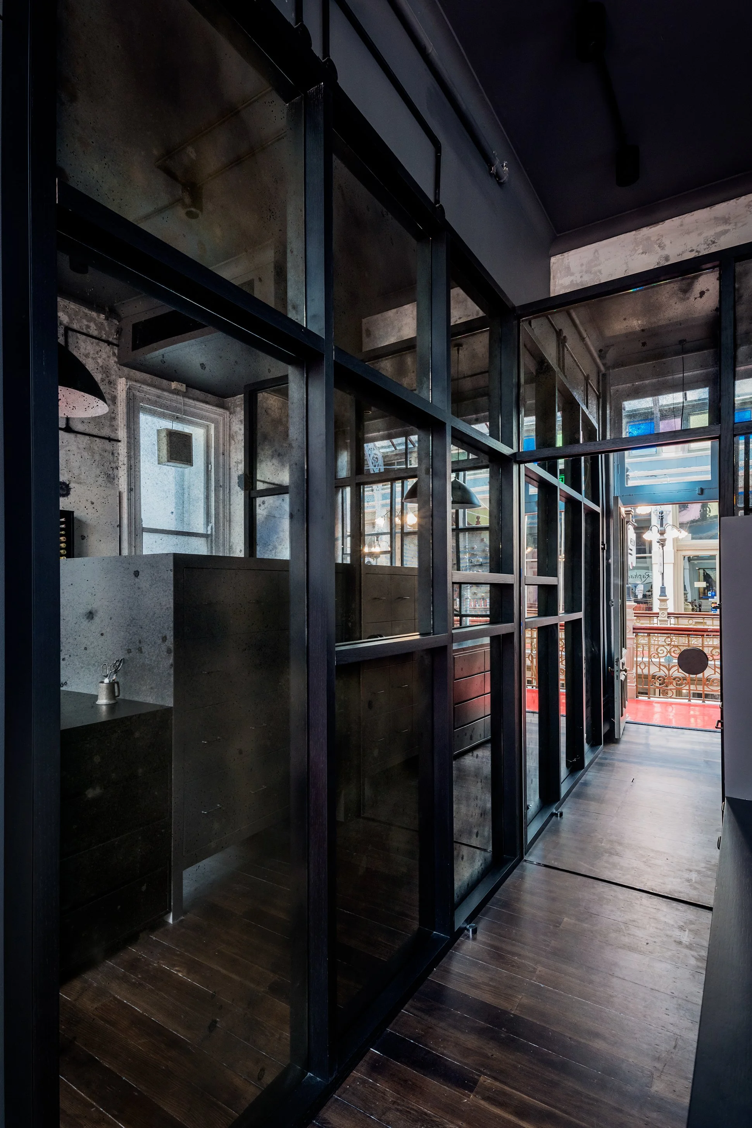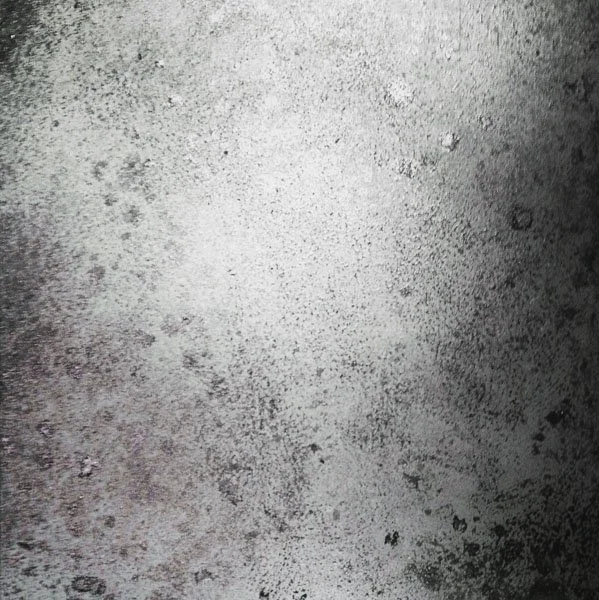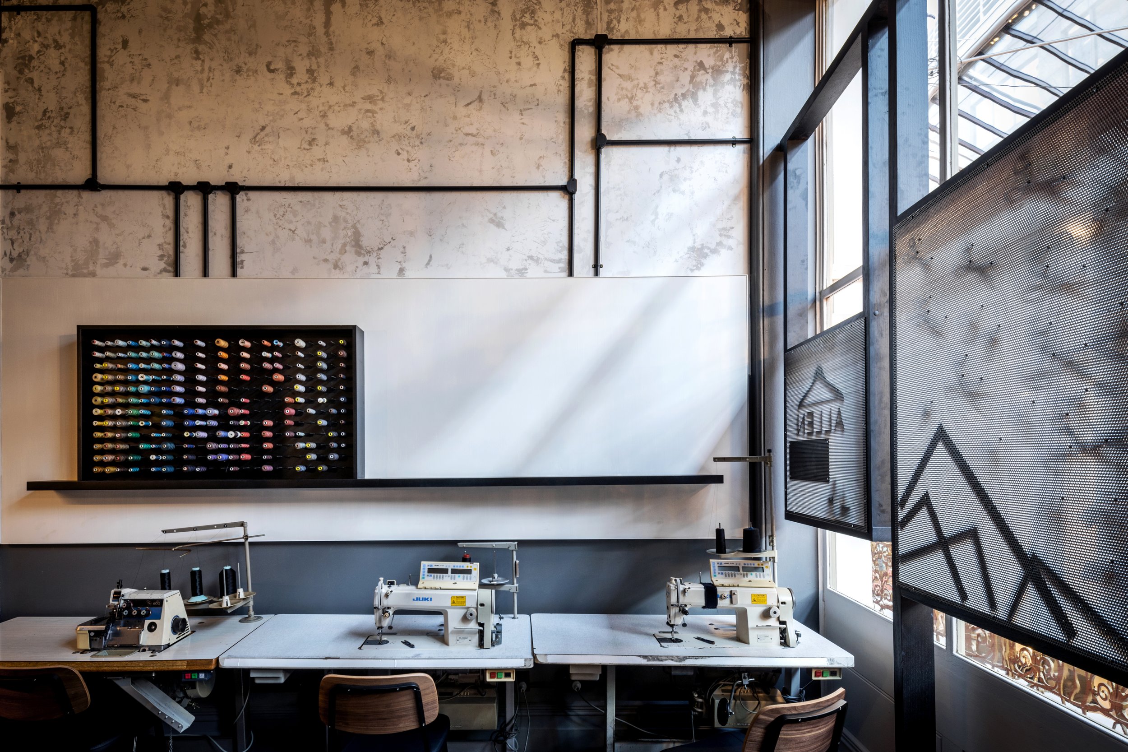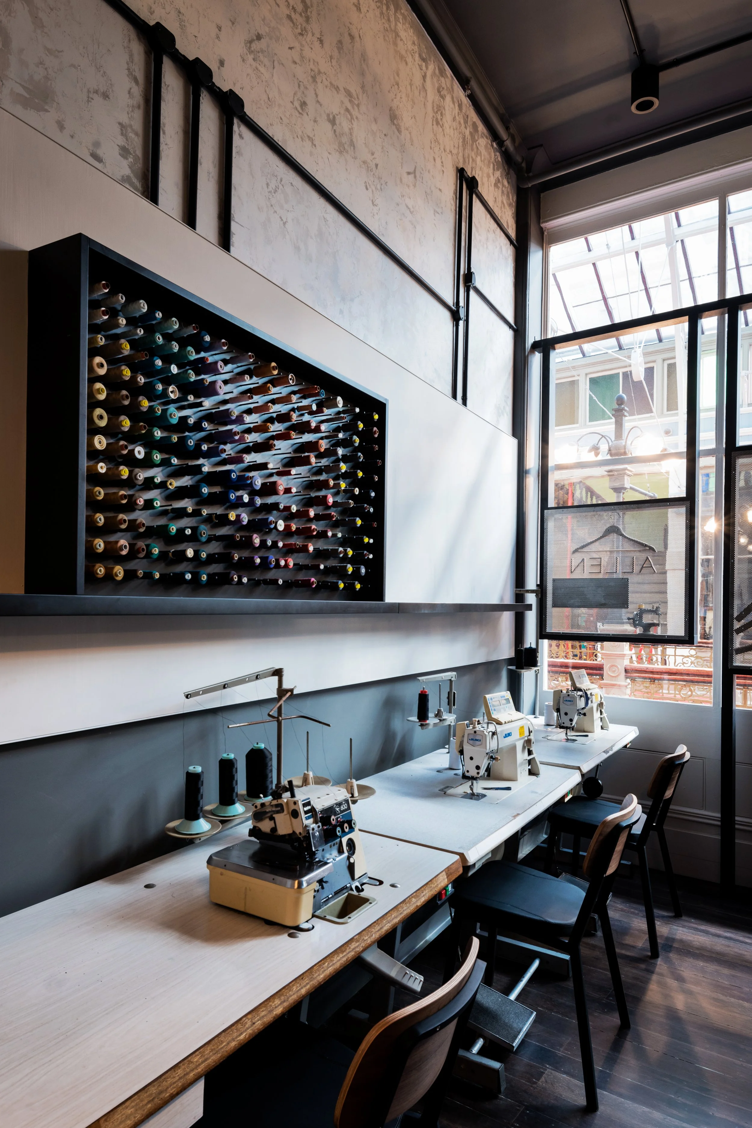Allen Tailoring Studio
Allen Tailoring is a retail studio space with an androgynous elegance. We take inspiration from the art of tailoring and celebrate the beauty of the industrial machines, tools and equipment. We aim to give a ‘lived in’ feel by employing finishes with patina, texture and age.
Scope of Work
Concept Design, Spatial Planning, Custom Joinery Design, FF&E Selection, DA & Heritage Approval, Construction Documentation, Furniture Procurement, Construction Phase Management
Photography
Michael Wee
Awards
2016 IDEA Awards - Retail Category - Shortlisted
Two central joinery units divide the space and house the tools of the trade. The higher of the two units is designed to block vision to the messy back corner of the store. The storage is double sided to maximise the functionality of the 18sqm space.
The walls are clad in aged mirror panels, giving the illusion of space and reflection of light. We ensure that all finishes have interesting texture and a 'less-than-perfect' appeal. The existing timber floor is retained and was the initial inspiration of the colour palette.
Sewing machines and coloured threads are in full view to the customer. We felt it important to have an inclusive retail & workspace environment. The industrial machines become part of the design aesthetic. The mesh panels across the shopfront help to filter the natural light.
To complete the overhaul of the Allen Tailoring brand, we the re-design the logo and external signage to compliment the new interior. We aim for a simple aesthetic that is classic yet contemporary.


